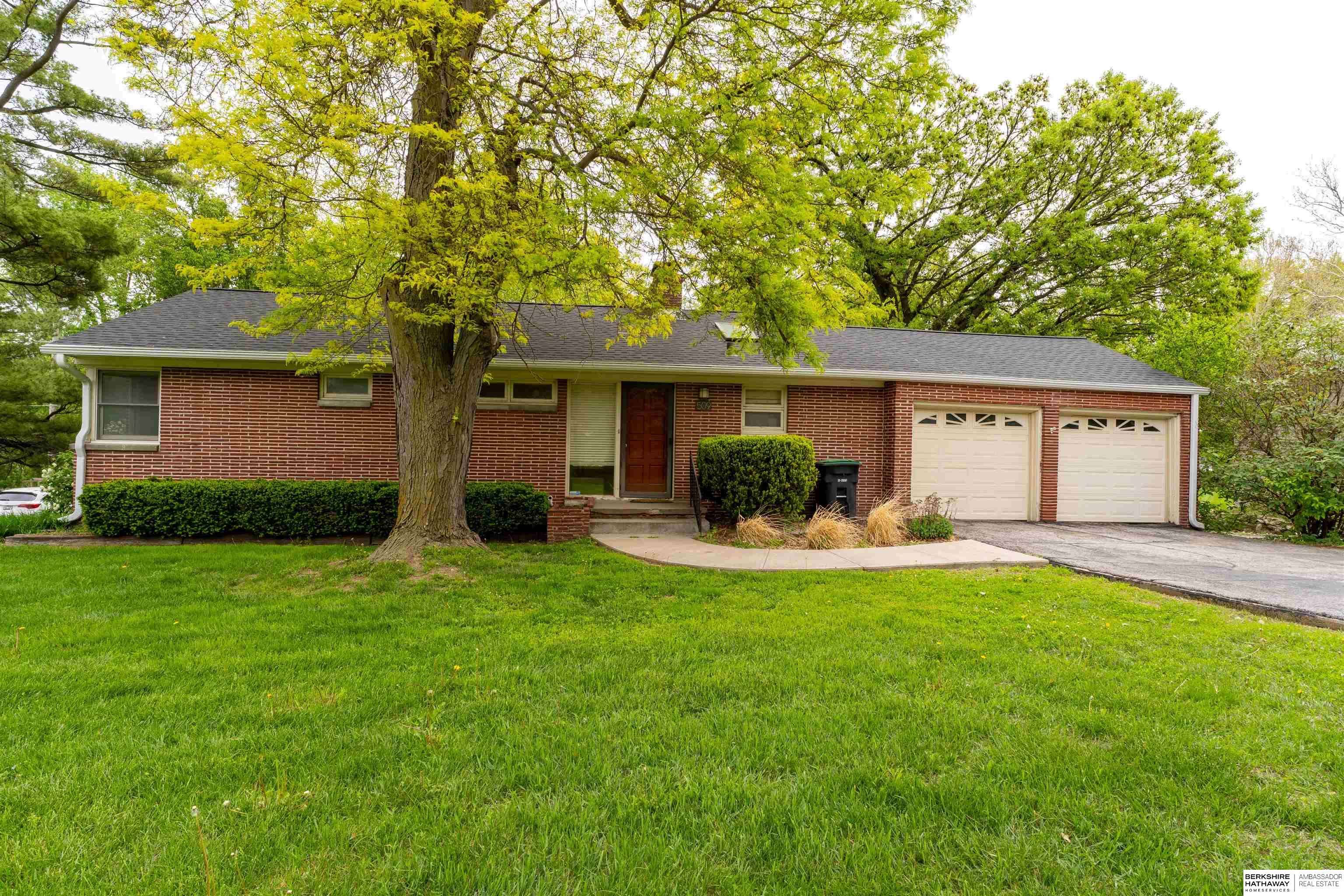$285,000
$275,000
3.6%For more information regarding the value of a property, please contact us for a free consultation.
509 S 84th Street Omaha, NE 68114
3 Beds
2 Baths
1,707 SqFt
Key Details
Sold Price $285,000
Property Type Single Family Home
Sub Type Single Family Residence
Listing Status Sold
Purchase Type For Sale
Square Footage 1,707 sqft
Price per Sqft $166
Subdivision Ridgewood
MLS Listing ID 22512132
Sold Date 06/13/25
Style 1.0 Story/Ranch
Bedrooms 3
Construction Status Not New and NOT a Model
HOA Y/N No
Year Built 1957
Annual Tax Amount $4,663
Tax Year 2024
Lot Size 0.460 Acres
Acres 0.46
Lot Dimensions 118 x 72
Property Sub-Type Single Family Residence
Property Description
contract pending. Amazing opportunity w/ brick walkout ranch on almost half acre corner treed lot in popular Westside(Swanson)! Handsome hardwood flrs and wood burning fireplace on main flr looks out over park like backyard that boasts an almost new 16x20 outbuilding. Kitchen has vaulted ceiling & skylight for natural sunlight. Your choice of primary bedroom, Main flr or lower level with 3/4 bath attached to BR 3. Lower level with 2nd large family room area great for entertaining. Newish mechanicals & roof(2020) add to the potential w/ this true ranch surrounded by significantly more expensive homes! Bring your paint brush and handyman skills for instant equity! Priced to sell for quick sale! Sold AS IS.
Location
State NE
County Douglas
Area Douglas
Rooms
Family Room Wall/Wall Carpeting, Window Covering, Fireplace
Basement Partial, Walkout
Kitchen Wall/Wall Carpeting, Window Covering, Cath./Vaulted Ceiling, Skylight
Interior
Heating Forced Air
Cooling Central Air
Fireplaces Number 2
Appliance Dishwasher, Range - Cooktop + Oven
Heat Source Gas
Laundry Basement
Exterior
Exterior Feature Porch, Patio
Parking Features Attached
Garage Spaces 2.0
Fence None
Roof Type Composition
Building
Lot Description In City
Foundation Concrete Block
Lot Size Range Over 1/4 up to 1/2 Acre
Sewer Public Sewer, Public Water
Water Public Sewer, Public Water
Construction Status Not New and NOT a Model
Schools
Elementary Schools Swanson
Middle Schools Westside
High Schools Westside
School District Westside
Others
Tax ID 211670000
Ownership Fee Simple
Acceptable Financing Conventional
Listing Terms Conventional
Financing Conventional
Read Less
Want to know what your home might be worth? Contact us for a FREE valuation!
Our team is ready to help you sell your home for the highest possible price ASAP
Bought with RE/MAX Results






